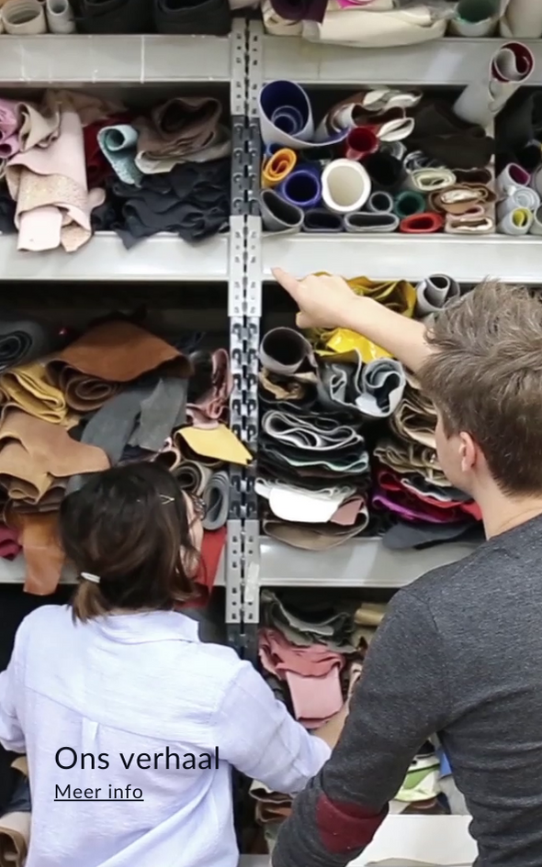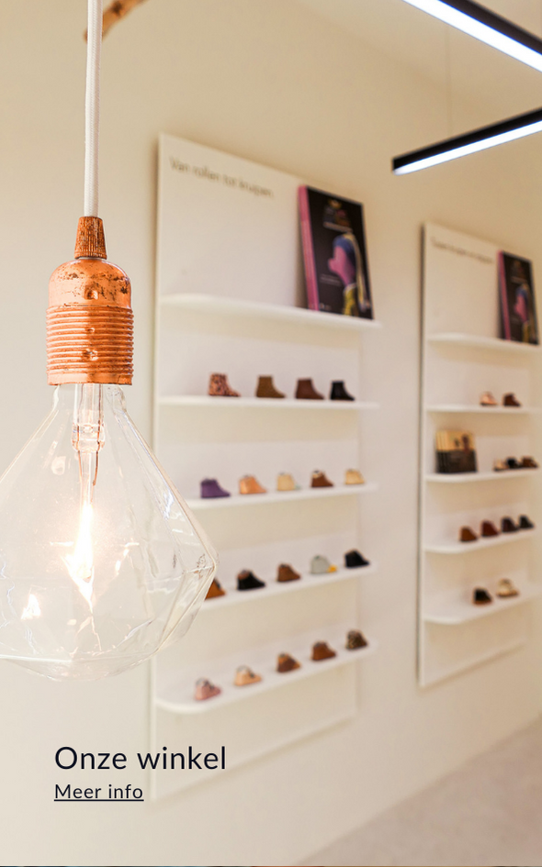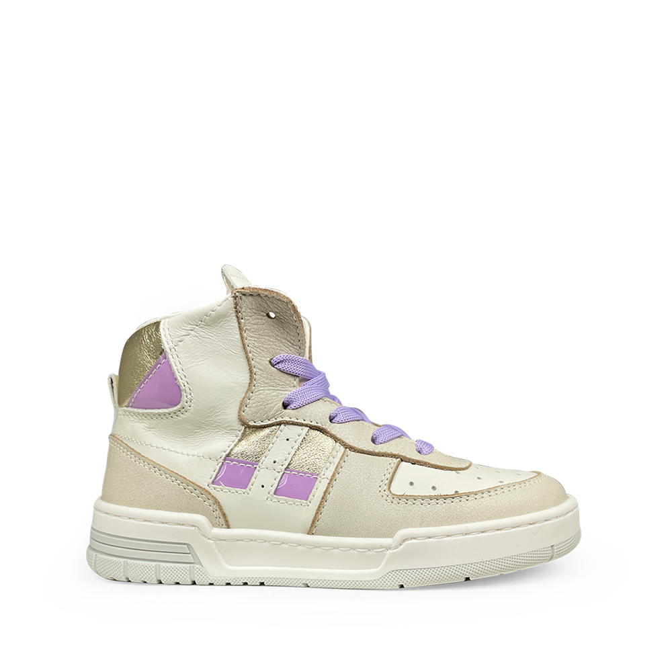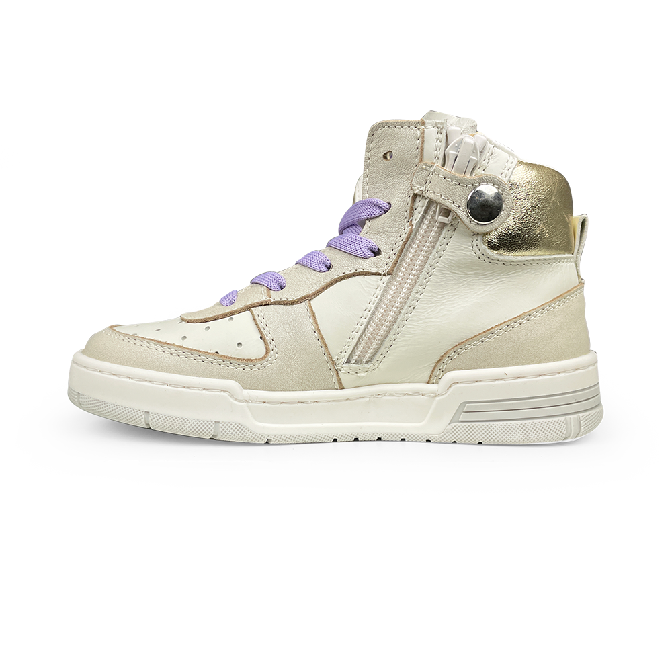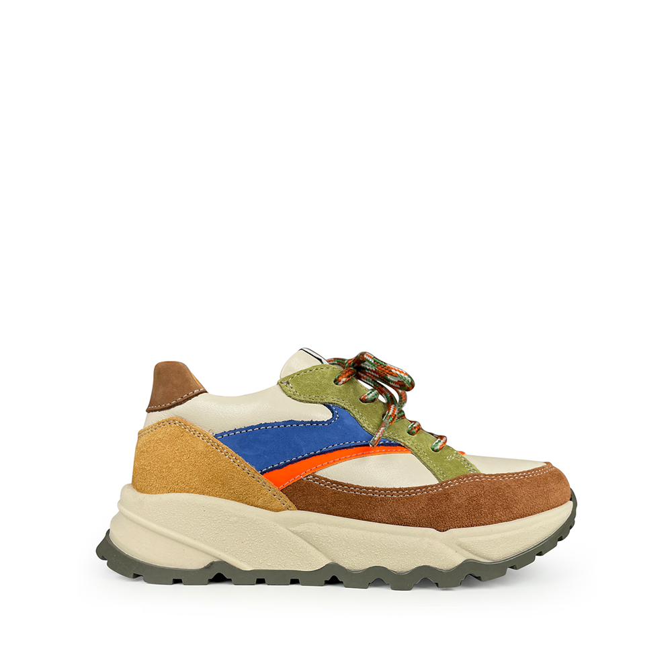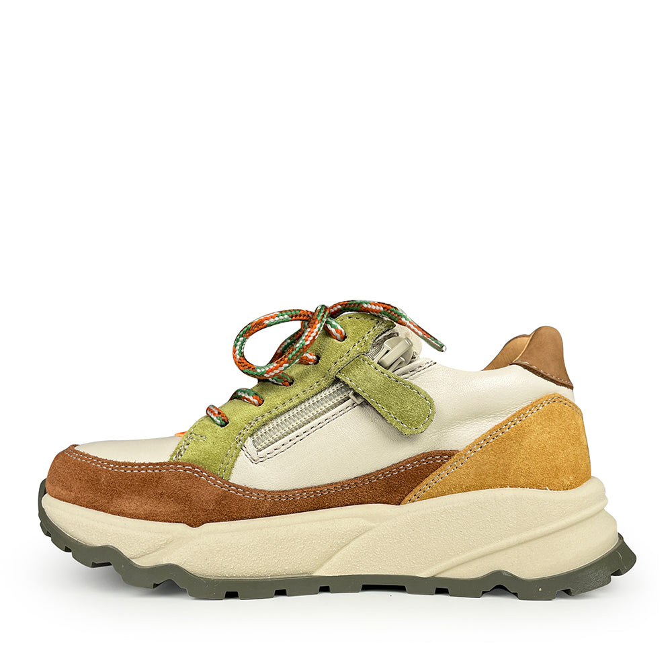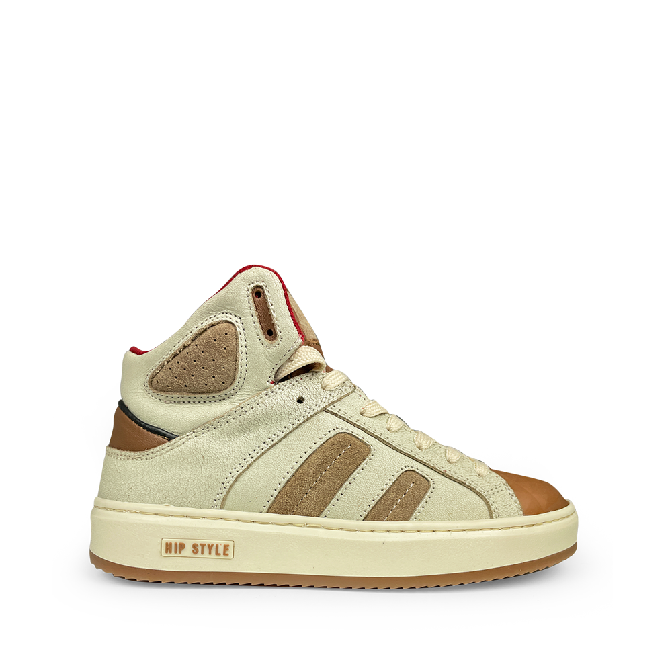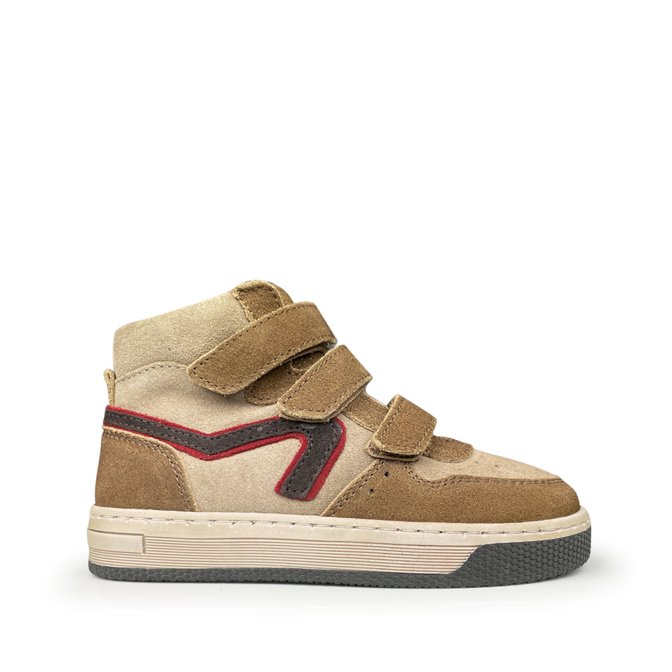The jury of PMG Retail praises the construction and furnishing of the store regarding the circular aspect , a principle that is also central to the Anna Pops collections.
Discover the complete story, in the form of an interview, behind the new store interior..... Also a big thank you to Priceless and our house architect ;-)
ARCHITECTURE AND DESIGN
How was the design of the store conceived (both outside and inside)?
The design of the store is built around the “circular” aspect and the aspect of “upcycling”. These are principles in which the reduction of residual waste and the upgrading of existing materials are central. During the design and implementation of the store extension, all decoration (walls, lowered ceilings, etc.) was removed from the existing space so that only elements in good condition were preserved. The intention is to make the life story of the building visible and to convey that what is old does not necessarily mean it is unusable. This approach is in line with the circular philosophy. During the design (racks, shelves, tables, etc.) we went even further. This was created from recycled materials (sheet materials, types of glass, textiles) that were upgraded to store furniture. This fits in with the upcycling philosophy. Both aspects are in line with the DNA of Anna Pops, in which we pay attention to the origin of the textile, the leather, its sustainable processing and the final quality of the fashion items. After they have served their first time, they end up in our Repops concept regarding reclaimed clothing.
How does the architecture serve the store and/or customers?
The (interior) architecture strengthens the DNA of Anna Pops, fashion finds for children, and the side project that is also part of the store Repops, reclaimed clothing. Anna Pops always wants to inspire. Our clothing and shoes have a unique and original character and we want to extend this to the architecture. Customers therefore find the architecture of the store to be a perfect match for the feeling that Anna Pops brings about. With the help of the (interior) architecture we have created various 'living rooms', each with their own experience in terms of material use, type of articles that are presented, a coffee place where customers meet each other and us, a play area built with recycled materials, ...
All 'living rooms' are linked by a custom-made linear pendant luminaire of more than 40 meters long that runs through all rooms.
The strong connection with the customer is also one of Anna Pops' assets, and the homely atmosphere fits in perfectly with this.
What were the challenges for implementation (e.g. during execution) and how were these resolved?
Because the interior is unique and custom-made, a lot of energy went into the design and execution. The designers/executors were incredibly involved. During the execution and placement, adjustments were made until everyone was satisfied. Open communication was the key to success. We kept a tight rein on timing and follow-up. Furthermore, the work was carried out in phases. During the closing days, the adjustments were carried out in the existing store and during the days that the store was open, work was done on the extension of the store. The connection between existing and new was realised in one day.
FILLING OF SPACE
What zones is the store divided into and why?
The concept includes 'living rooms'. Previously, the store had a residential function. That is why we have retained this original residential typology in the store concept. The different spaces are connected to each other with large openings.
In each of the 'living rooms' you will find the diversity of our shop offer. But in one room the focus is on textiles, in another room on footwear and yet another on accessories. In this way there is something to discover everywhere and different customer profiles are triggered to visit all the 'living rooms'.
The homely character of the zones/rooms also fits perfectly with the connection we want to have with our customers.
To what extent does lighting play a role in the layout of the space/zones?
Lighting plays a crucial role. Through large windows and skylights, natural light penetrates deep into the store.
A custom-made linear free-hanging pendant luminaire of more than 40 meters long guides the visitor through the different rooms. As a customer, you are as it were sucked all the way to the back of the store by the lighting fixture. This fixture connects the different 'living rooms' with each other. In addition, various pendant luminaires provide warm, atmospheric accent lighting. All lighting is LED.
How was the display conceived?
On the street side, our shop consists of two houses. One is a residential house with two windows (100 cm x 200 cm). Mannequins are placed in these windows to inspire the visitor. The other building has one large display window (300 cm x 250 cm) that starts from the shop floor. Here we can work experimentally. We often work together with a starting entrepreneur (florist, furniture maker, etc.) in this display window to work out the display image. In this way, a nice cross-pollination is created.
CHOICE OF MATERIALS
What are the main materials used?
No specific material palette was described in advance. For the floors, walls and ceilings, it is the original materials that have become visible again after removing the decorative top layers such as plastering, cellular concrete walls and lowered ceilings. In this way, the brick walls and the concrete ceiling saw the light of day again.
For the furniture we worked with the materials that were available at that time for reuse. They consist of different types of wood-like sheet materials, types of glass and textile products.
Curtains bring some serenity and also ensure that areas that are not accessible to customers are closed off in a non-coercive manner.
To what extent do the materials used contribute to the concept/experience that the store wants to convey?
In our concept, the interior and furniture form one whole and reinforce each other. The circular and upcycling aspect is not only reflected in the use of materials for the furniture, shelves, folding tables, ... but also in the materials of the floor, ceiling and walls. By making the original materials visible again, they fulfil an aesthetic and conceptual function in addition to their supporting function. After all, materials with a life story are not always worn out. We want to make this literally visible and this fits in with the concept (circular thinking) of the store.
Have the target customers been taken into account when choosing the materials?
Our customer profile is primarily an audience that is looking for fashion finds on the one hand and is very involved with its living environment on the other. In order to connect with the aspect of fashion finds, we have designed an interior that is unique and custom-made. In addition, we have consciously started working with recycled materials for the complete shop interior.
The personality of our products, store operations and store design thus match the values of our customers.
TO COLOUR
How and which colours are used to direct the atmosphere and feeling in the store?
Here too, we have retained the natural tones of the materials out of respect for the material. For example, sandblasted walls are combined with concrete ceilings and brass lesson boards.
Our range of shops is very varied, which makes a serene, unadorned interior the perfect setting.
FINISHING
How was attention paid to a quality finish in the project?
The interior design was custom-made with high-quality materials of natural origin; polished concrete, various types of glass and textiles, ... By removing the existing decorative materials (lowered ceilings, false walls, ...) during the renovation project and, as it were, stripping the space, only the high-quality materials remained.
SUSTAINABILITY
How has the ecological footprint been taken into account?
The entire project revolves around the “circular” and “upcycling” philosophy where limiting the ecological footprint is central. In a circular construction economy, products and materials are reused as much as possible and residual waste is minimized.
Furthermore, the demand for heating and cooling is minimised by extensive insulation. The massive building typology of the shop and the fact that it concerns a closed occupancy are also positive aspects in the energy demand.
TECHNOLOGY
Which technological tools are integrated into the store concept to enhance service, experience and interaction with customers, such as digital screens, RFID technology or Beacons?
Our website and associated webshop are our greatest asset. It is, as it were, a shop window in real time. Our Gazette forms an inspiration that goes deeper into the stories that trigger Anna Pops. Our online Shop The Look is a source of inspiration for silhouettes. Visitors can purchase the clothing and footwear in an accessible way. Also the inspiration channel par excellence Instagram is linked to the website.
In the store, the website is actively used using tablets to select suitable items for the visitor based on size, model, gender, etc.
No TV for the children is a very conscious choice for us. We want to trigger the children here by offering them authentic, recycled toys.




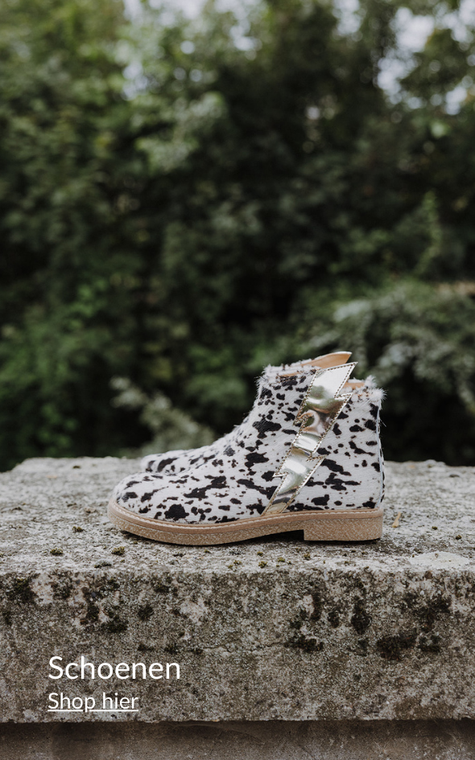
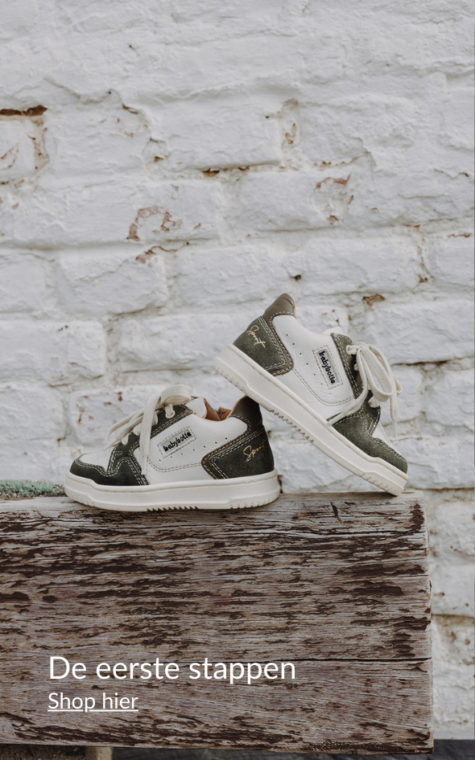
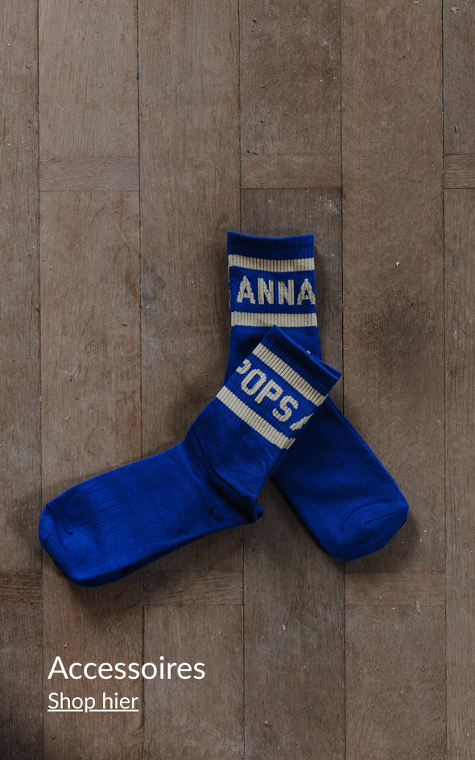
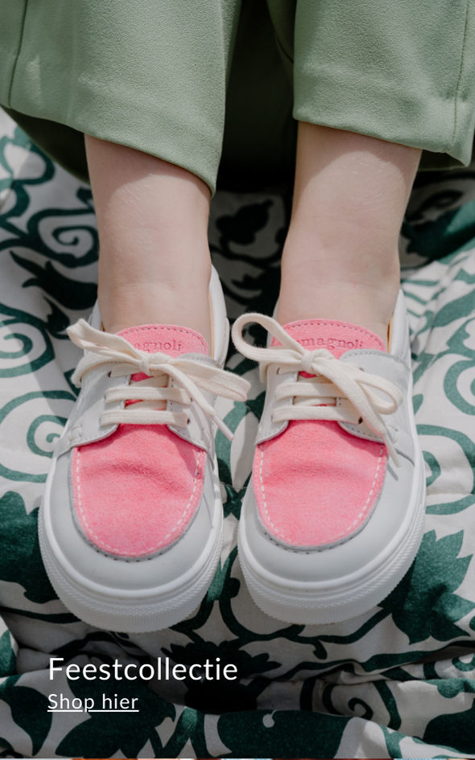
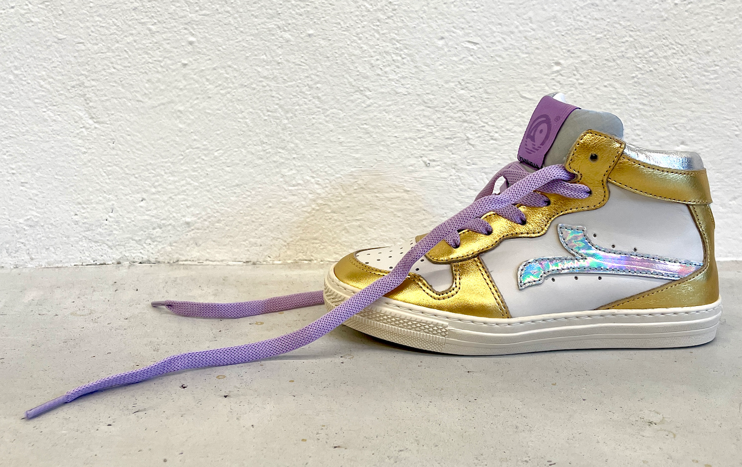
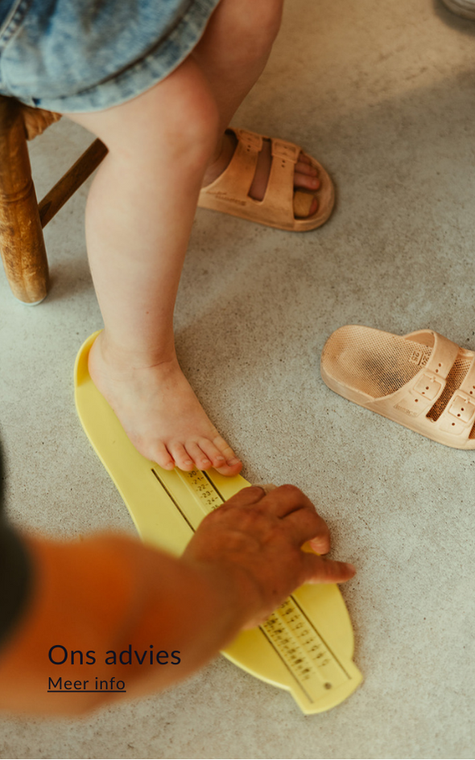
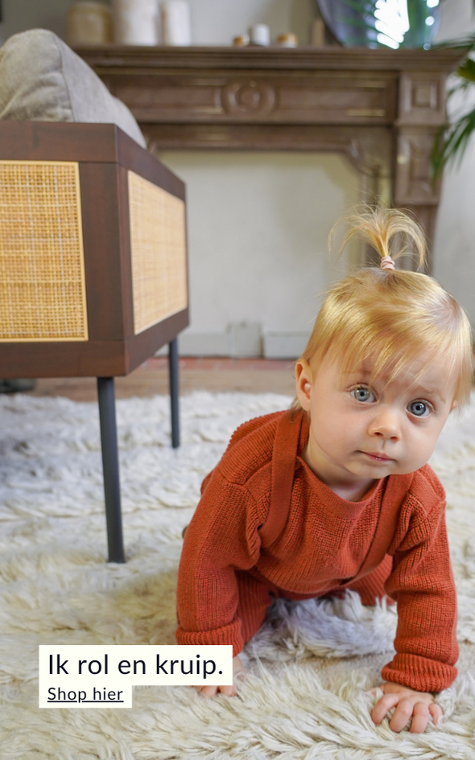
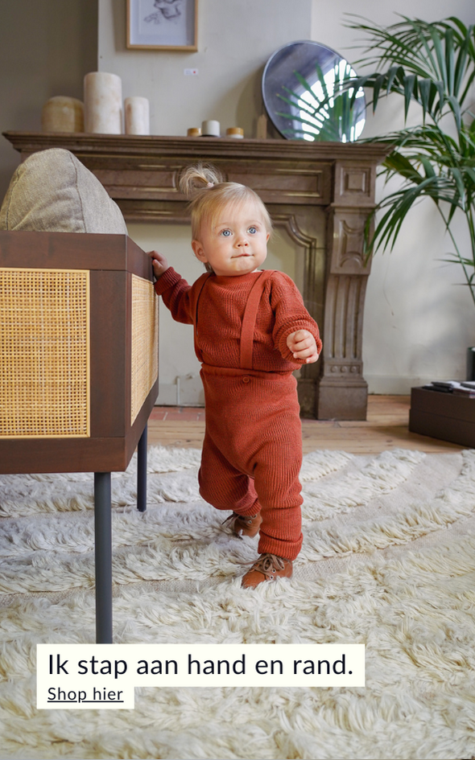
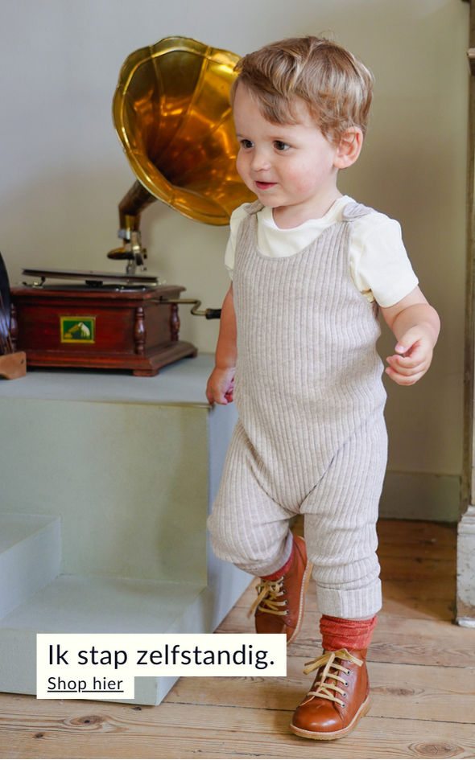
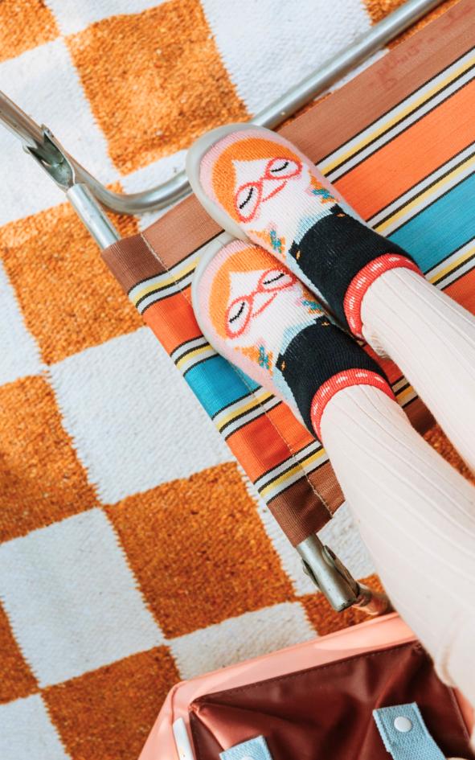
 Preferably by appointment?
Preferably by appointment?
